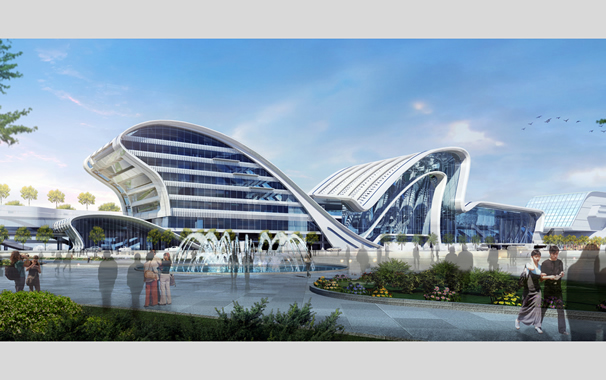Kaohsiung, Taiwan
Launched as an international design competition, the main project objectives for the Port of Kaohsiung Passenger Transportation District - Port and Cruise Service Center were to create a modern maritime gateway for Kaohsiung which serves as a catalyst for future area developments, and to consolidate all port services under one main complex. The Phase I of the master plan was inspired by the abstracted metaphor of the rolling waves, an iconic undulating roof form was designed to unify all building components under one main gesture. The two prominent waves in the center of the complex house the 600,000 sf main program components: the Cruise Terminal Building and the Port Service Center. In phase II and III of the project, future expansion totaling an additional 780,000 sf is addressed with the addition of a mid-rise office building, a 5-star waterfront hotel, and an elevated urban green space located on top of a parking and retail podium.
| |||||||||

