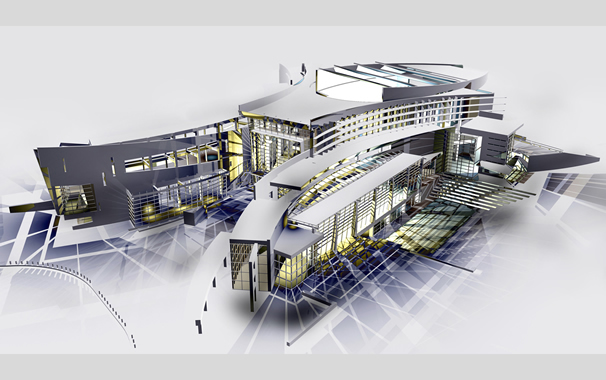Proposed Symphony Hall
USA, Southeast Region
USA, Southeast Region
This concept study and proposal for a new symphony hall is defined by a central performance hall volume flanked by 2 curvilinear structures which channel visitors into the main reception and pre-function areas. The program proposed contains a 1000-seat concert hall, private rehearsal halls, an art gallery, a restaurant, and an outdoor coffee shop/amphitheater. The main stage is designed and positioned so it can be extended to the back and through the operable exterior wall and become a stage for outdoor performances in the grassy amphitheater. | |

 |
|

